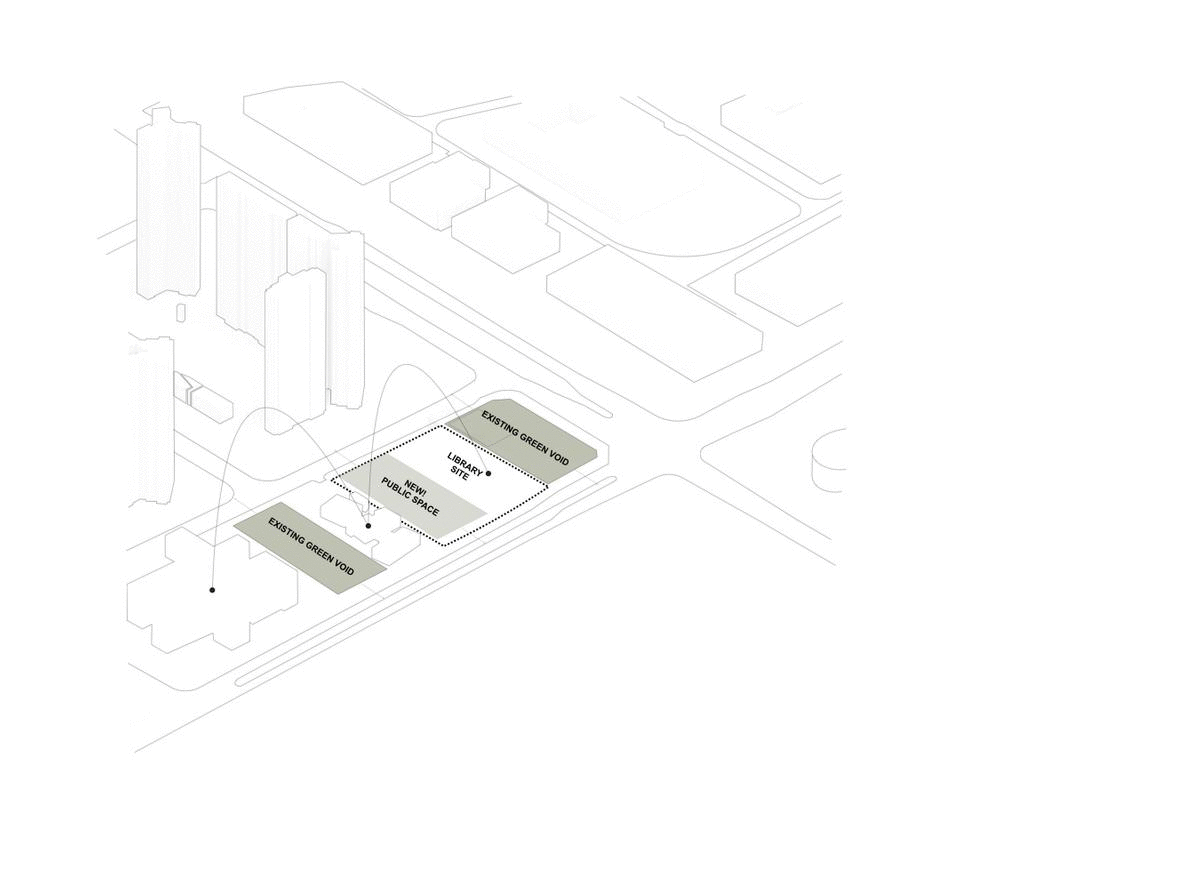
The Lightbrary
Songdo International City, South Korea
Libraries are impressive cultural buildings, not for its architecture, but for all the social cohesion with the community. They should be thought as temples of culture and knowledge.
The main challenge of the project was to create a simple and pure building that reflected in some way the aspects of the Songdo community -technology- but also pay homage to the great tradition of Korea with the light.
The building not only achieves to respect the city grid and landscape, it also create inside-outside relation. Compose of three elements, the central tower will host the main space of the library.
All open access space, where distribute on the ground floor to guarantee that visitor can use this space even if the library is close. The new public park serve as connector between the Library, the Buffer zone, the Neighbohood public facility and the Incheon Kindergarten. It’ll be the place to be for everyone to play, have fun and enjoy life.
The Lightbrary, the new library of Songdo International City, will not only be a space to enlighten the minds of all visitors, it will also be part of the cityscape becoming the new lamp for the city and its citizens, the lamp of Songdo.

Typology: Competition
Year: 2021
Area: 8,240.16 sqm
Status: Submitted
Organizer:
Yeongsu-gu Office, Incheon-si,
S. Korea
Design team:
Jose Isturain
Nadine Sam
























